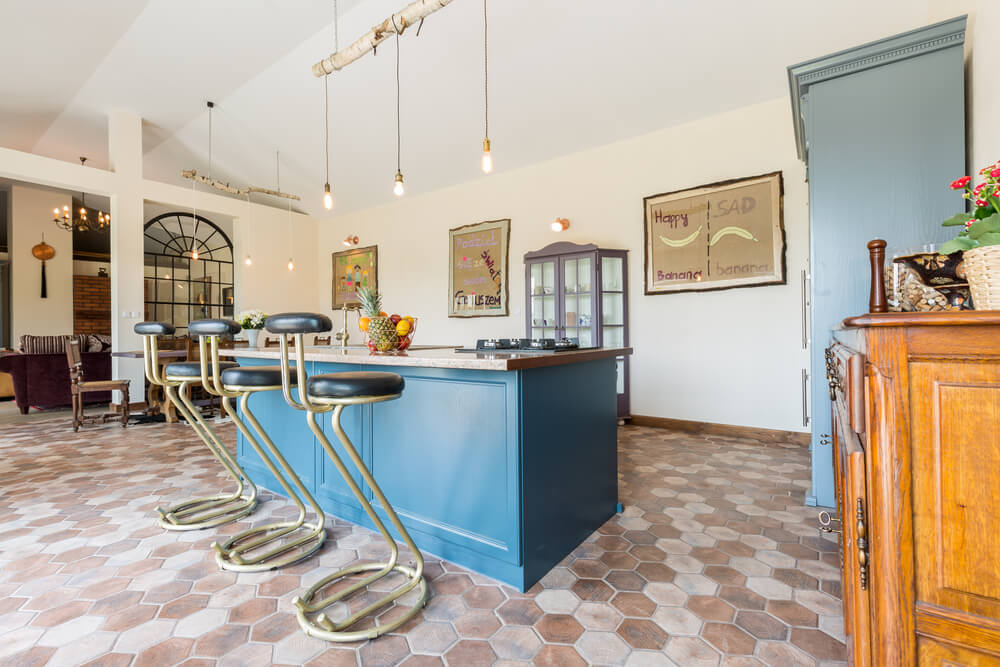A kitchen island can significantly expand your kitchen countertop space and storage. It also makes your kitchen more social, adding an area for seating and casual dining. So, if you are going through a kitchen remodel, you should consider adding your ideal island or remodeling your existing one. Coronado Construction Co of the Los Angeles area specializes in kitchen remodels and can help you enhance the practicality, visual appeal and creativity of this key living space through cutting-edge kitchen island ideas.
Below are some kitchen island ideas to expand the design aesthetic of your kitchen remodeling project and make this space more functional.
Make a Bold Color Statement
Although the island is obviously part of the rest of the kitchen, one of the latest kitchen island ideas is to make it a focal point using a bold color. Especially if you have just completed a modern white kitchen or one that is a heavy color like brown, gray or black, you can use a bright hue to make this area pop. Think about using colors like green, purple, red or blue. But really, you can use any color you like.
Add Accents to Upgrade Your Kitchen
Kitchen island ideas do not have to merely provide more surface space. One of the hottest kitchen ideas is to expand your kitchen’s capabilities and functionality, at the same time. This makes islands particularly useful in upgrading small kitchens.
Consider making the food prep surface more functional, such as a wood island featuring a butcher block or Carrara marble top. Both of these surfaces are on trend and convert a standard kitchen into a chef’s dream space for serious meal design and cooking.
Above the island, install pendant lighting to spotlight the surface and make working easier on the eyes. Upgrade drawers and cabinets by installing decorative handles or knobs. Choose custom upholstered bar stools to add soft texture and style to the kitchen.
Use the Ceiling Above the Island for Added Storage Space
Small kitchens or those without enough storage space are easily made more functional by adding shelves or cabinets above the kitchen island. Instead of closing off the kitchen in an old-fashioned galley style, you can hang non-intrusive display shelves or low-profile cabinets from the ceiling. Focus on making these home additions work for you, such as for displaying dishes, cookbooks or potted plants.
Build Appliances into Your New Island
Does your kitchen not have some of the appliances you wanted? Or do appliances crowd the original footprint and take up too much counter space? Your new kitchen island can house appliances like a dishwasher, mini-fridge, built-in icemaker or wine cooler.
One of the most common kitchen island ideas is adding plumbing for a prep sink and electrical wiring for appliances like these. Doing so enhances the practicality of the addition.
Why Add Just One Island, When You Can Build Two?
Adding two islands to your kitchen can designate one for socializing, storage and casual dining. The other island can serve as a food prep area. Not all kitchens have enough square footage for two full-sized islands but can accommodate two smaller ones. Or, if your kitchen is large, consider another one of the latest kitchen ideas, adding a long island for multiple functions.
You can designate areas of the long island for eating, food prep, buffet-style presentation, a coffee bar or even the kids’ homework.
Add a Beverage Bar to Your Island
Coffee bars are one of the latest crazes in the world of interior design. They make great kitchen island ideas. In fact, a kitchen island is a perfect place for this beverage preparation, beer taps or cocktail crafting.

